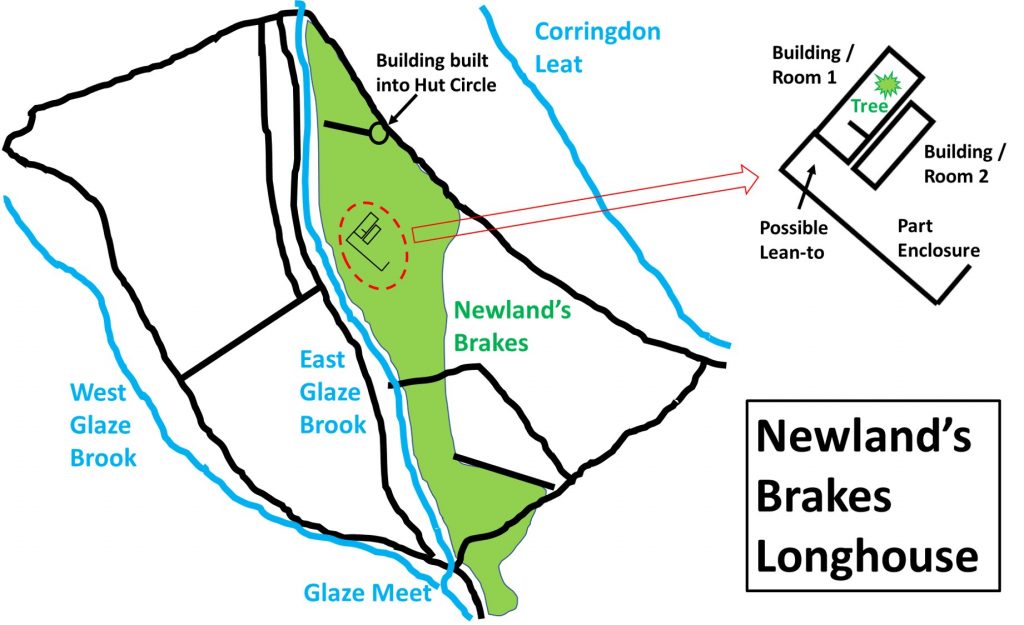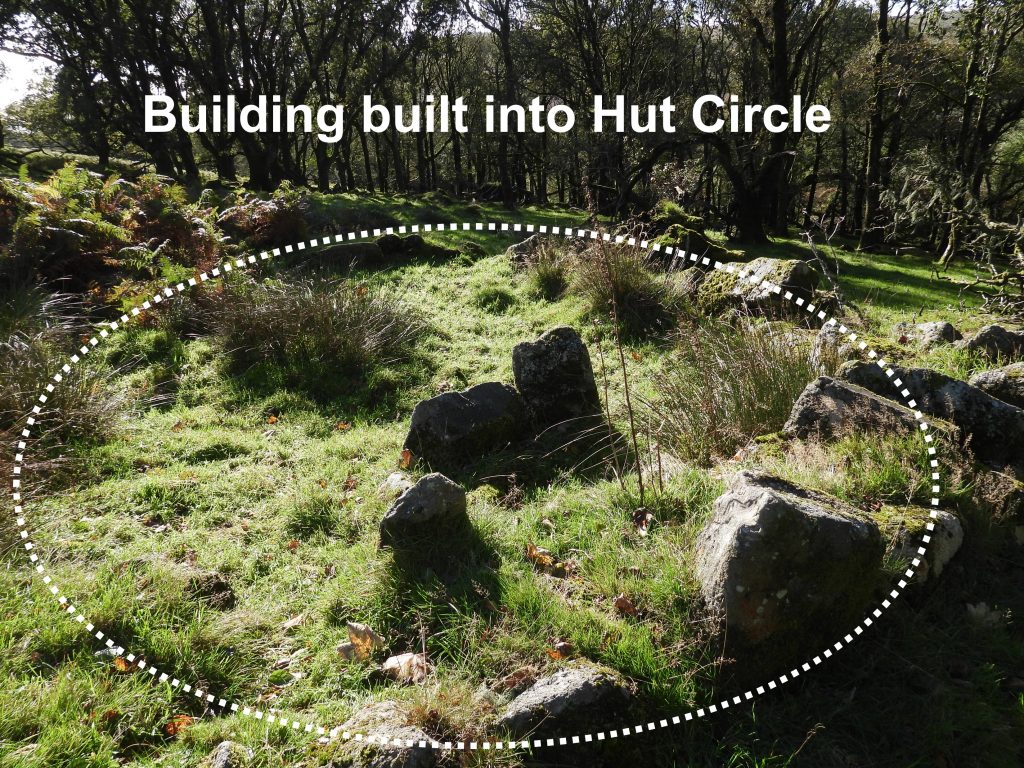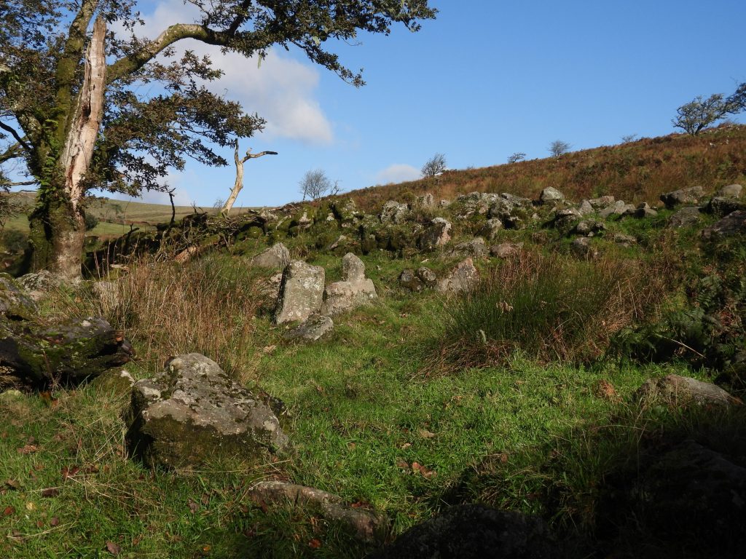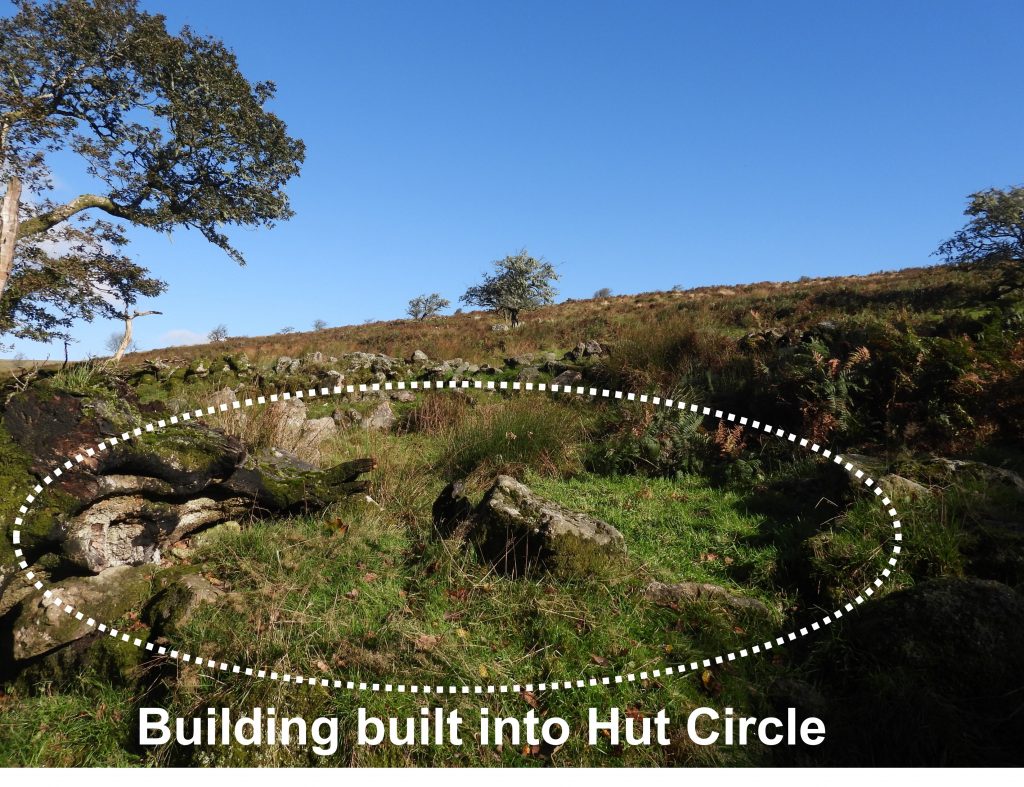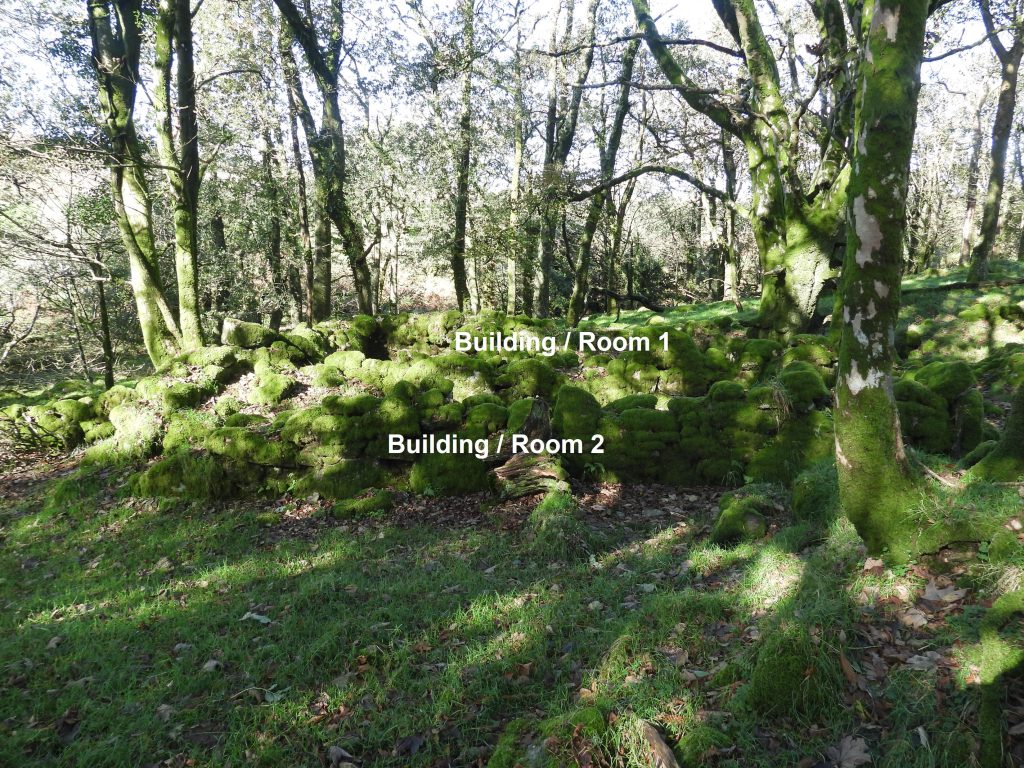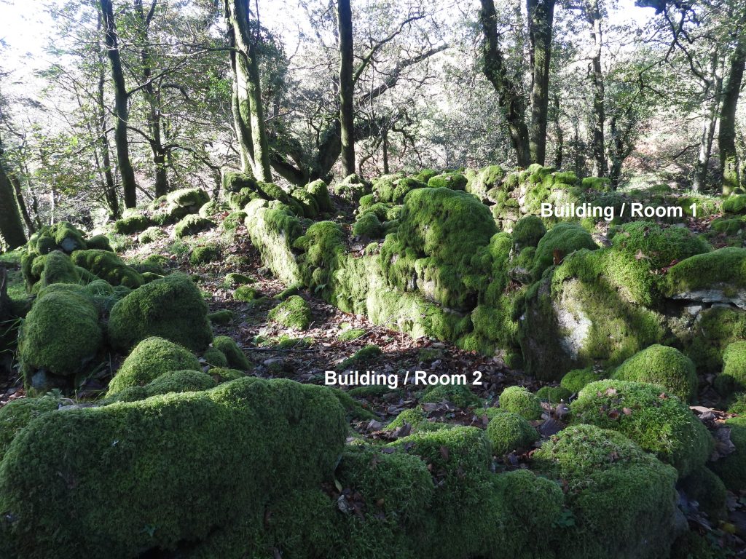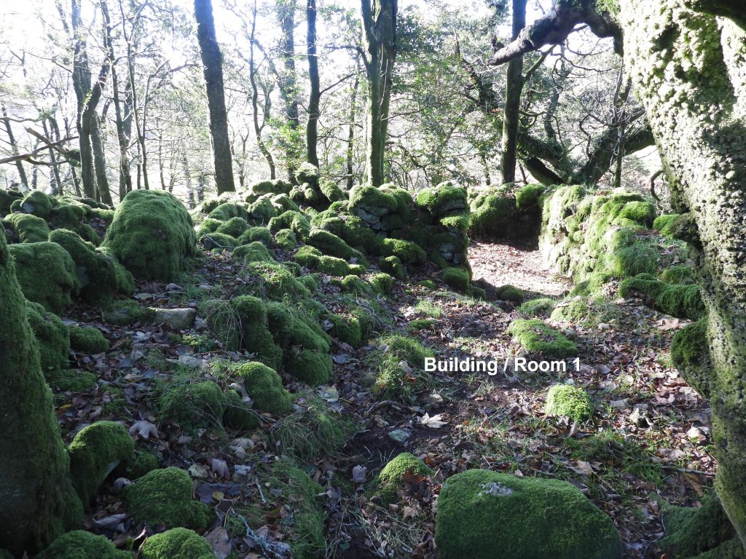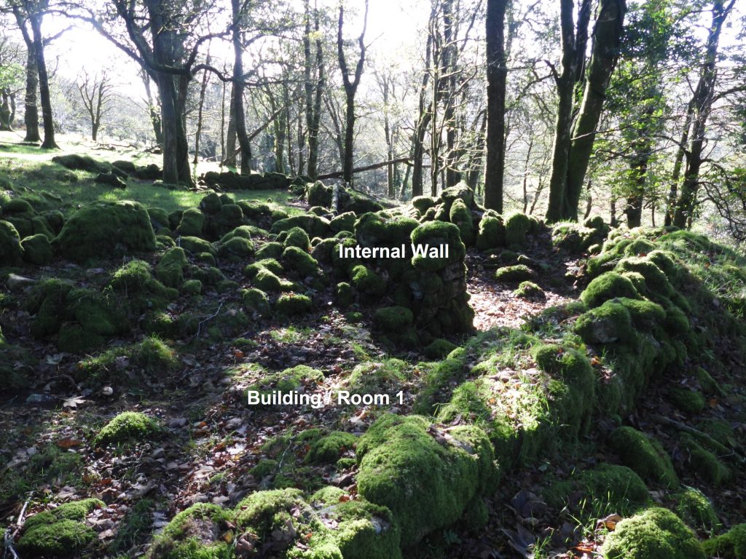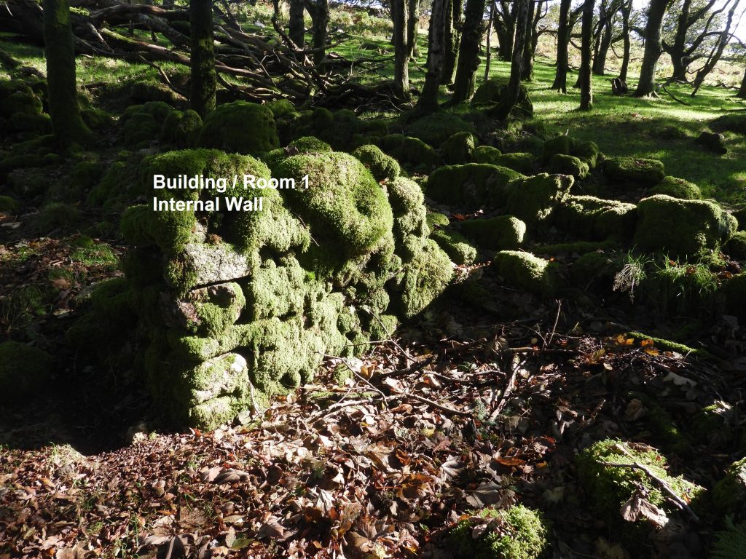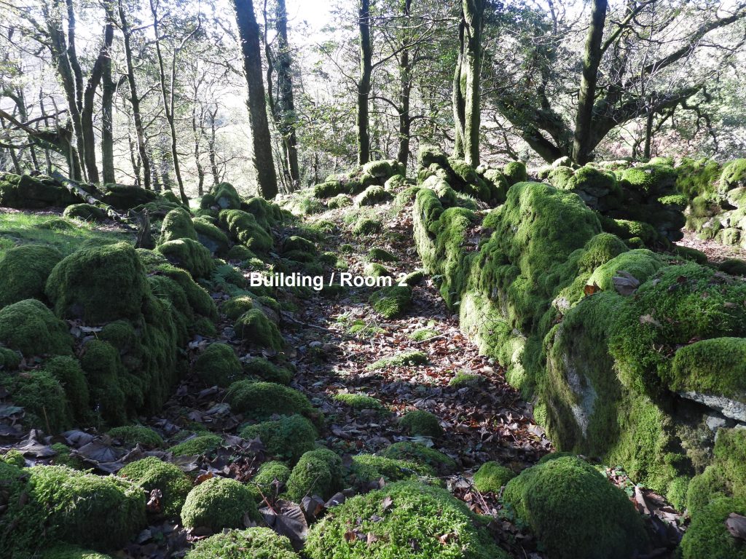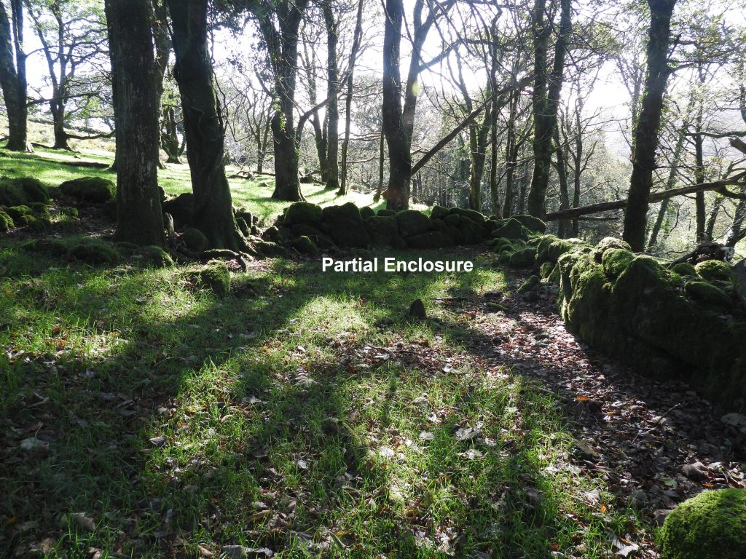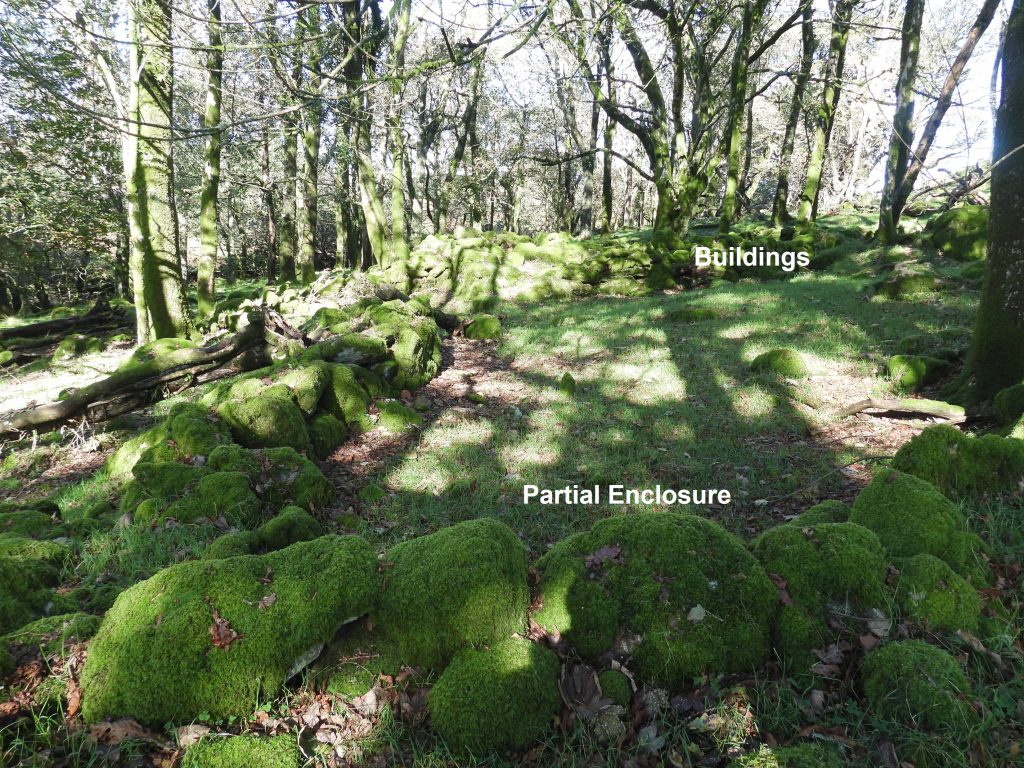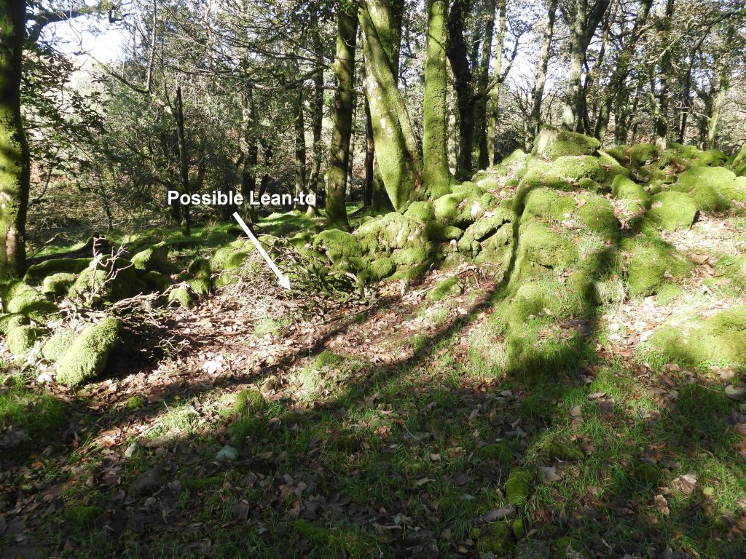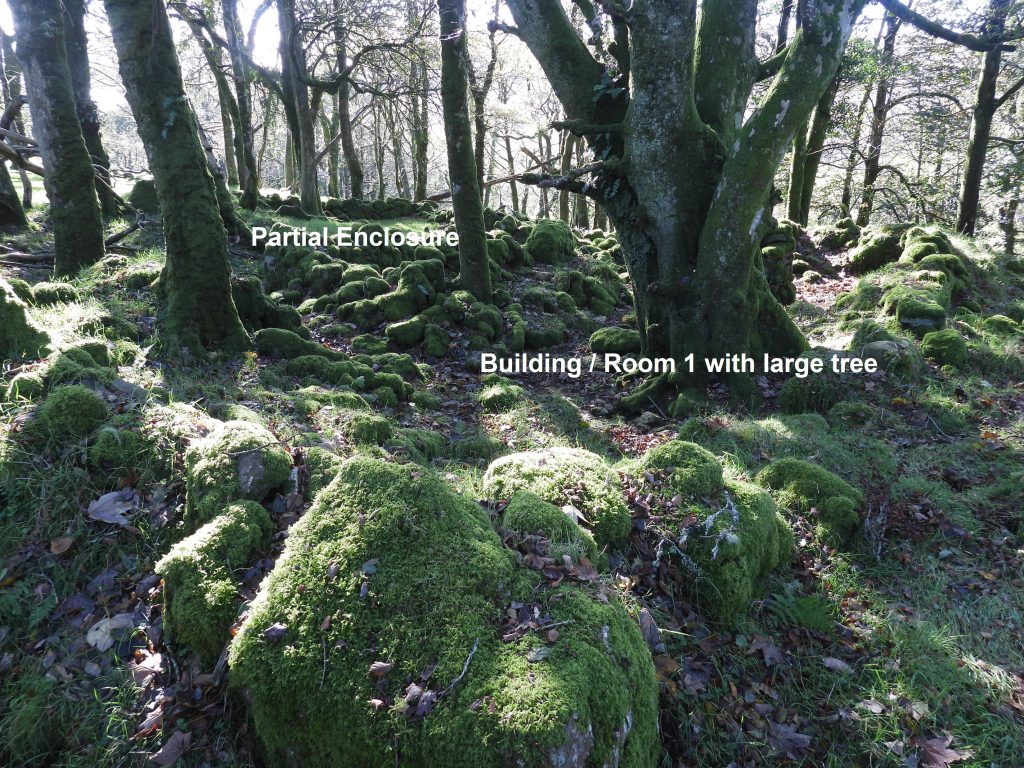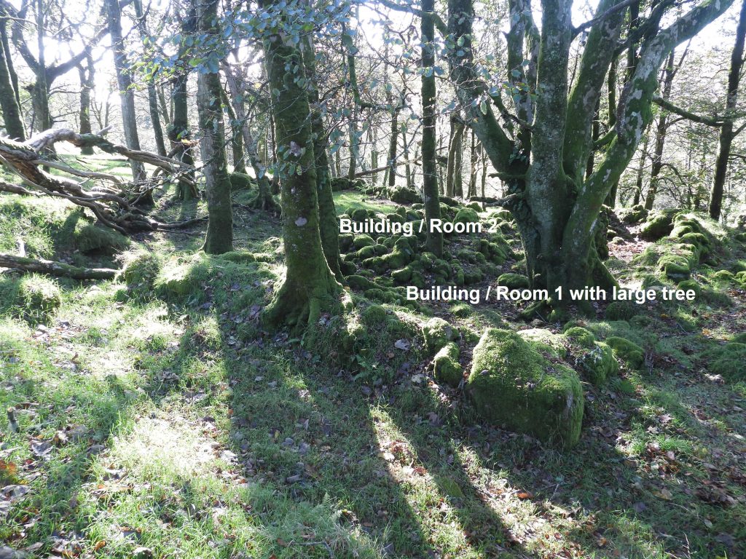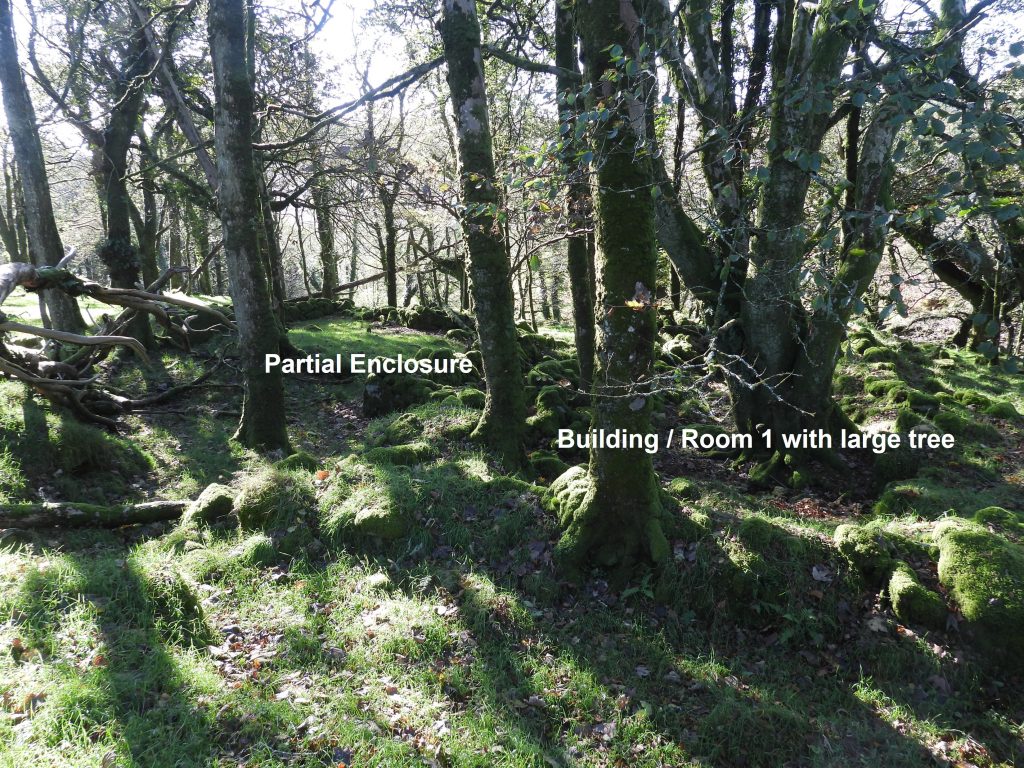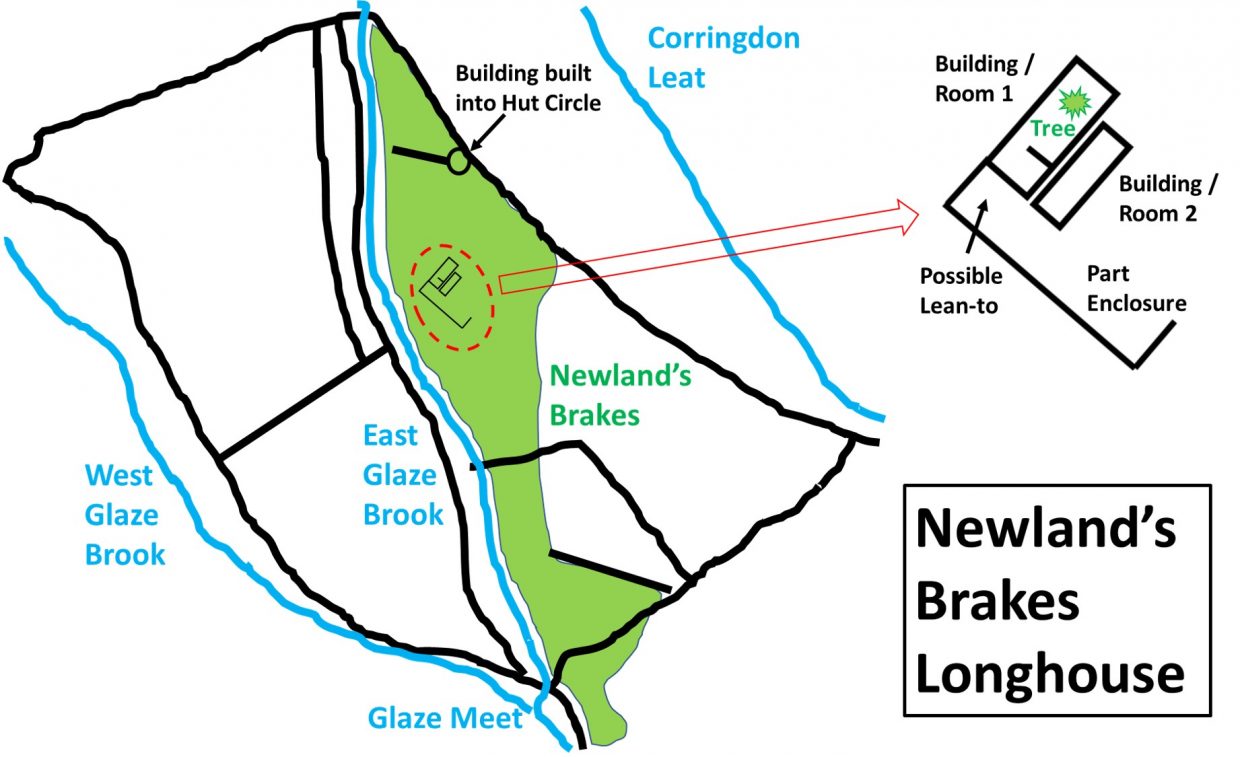Near the East Glaze Brook and Glaze Meet, in an enclosed area of woodland called Newland’s Brakes are the remains of three buildings. Two of the buildings are side-by-side which have a length of walling forming a partial enclosure adjacent to them. The third building lies a short distance away to the north and appears to be a rebuilding of a prehistoric hut circle. This post covers all these features. The Heritage Gateway records that there is no name found yet for the farmstead, but the land tax of 1747 records – ‘William Bickford for Sagwills late Newlands’.
